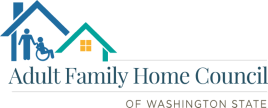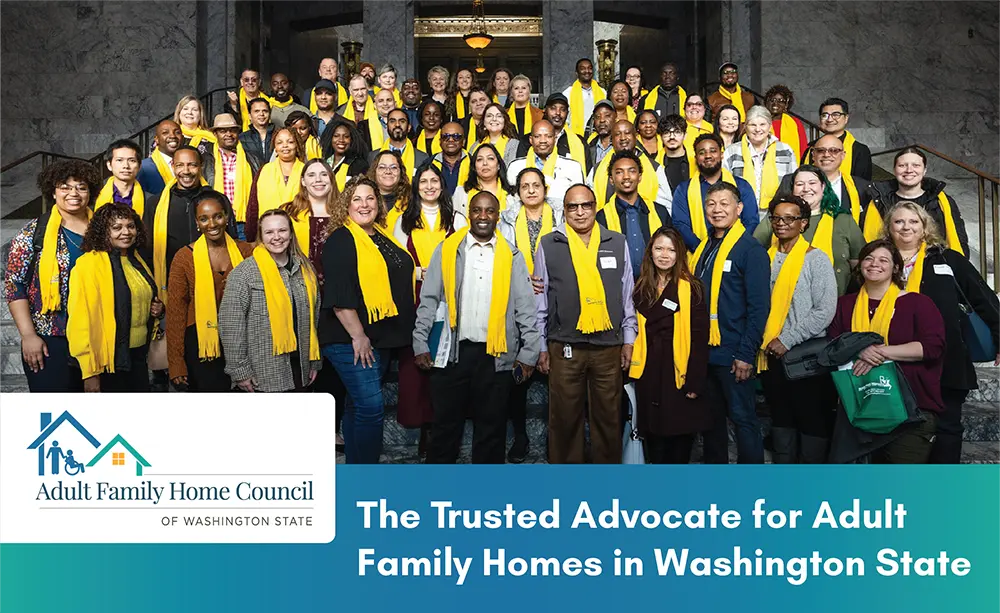
Designing Adult Family Homes for Your Ideal Residents
Designing Adult Family Homes for Your Ideal Residents
When adult family home (AFH) providers begin the search for or design of a home, many immediately turn to the Washington Administrative Code (WAC) to ensure their building meets regulatory standards. While code compliance is essential—and non-negotiable—focusing solely on minimum requirements can limit the success of your business. Building requirements should be evaluated through the lens of the market you wish to serve, not just the regulations that govern operations.
Understanding your ideal resident and their family’s expectations will guide more strategic, profitable, and sustainable decisions about the physical environment of your home.
Start With the Market: Who Are You Serving?
Are you serving older adults with dementia, veterans with PTSD, or individuals with developmental disabilities? Each group has distinct needs—not just clinically, but also emotionally and socially.
For example:
- Memory care residents benefit from consistent visual cues, uncluttered layouts, and calm, natural lighting.
- Younger adults with physical disabilities may expect privacy, high-speed internet, and barrier-free bedrooms that feel more like apartments than shared housing.
- High-income private-pay families often look for hotel-like bathrooms, larger private rooms, and designer finishes—even though none of these are “required” by code.
Knowing your target population also influences decisions about the location, size, and layout of your facility. Families will often judge a home’s quality within minutes of walking through the door—and their impression isn’t based on whether grab bars are installed properly, but whether the space feels dignified, modern, and tailored to their loved one’s needs.
Bedroom Design: More Than Square Footage
According to WAC, resident bedrooms must be a minimum of 80 square feet for a single occupancy and 120 square feet for double occupancy. But meeting the bare minimum may limit the type of resident you can attract and retain.
Things to Consider Beyond the Code:
- Private vs. Shared Bedrooms
While shared rooms are allowed, the demand for private rooms is growing rapidly. Private-pay residents and their families increasingly see privacy as a baseline expectation. Offering all private rooms can also allow you to serve a broader range of residents, including those with trauma histories, immune sensitivities, or high-care needs. - Room Size and Layout
Minimum square footage doesn’t always translate to usability. Rooms should accommodate not only a bed and dresser, but:
- Space for a wheelchair to turn (at least 5 feet in diameter)
- A sitting area or desk for those who enjoy reading or hobbies
- Medical equipment or specialty furniture (e.g., lift chairs, oxygen tanks)
Larger rooms allow more flexibility over time. A 100–120 sq ft room may enable you to serve a wider variety of residents, especially those with physical limitations or requiring in-room care.
- Windows and Light
Natural light is not just pleasant—it can significantly affect mental health, cognition, and circadian rhythms. Positioning bedrooms to maximize daylight and outdoor views can help with behavior management and improve quality of life for residents with depression or dementia. - Sound Control and Privacy
Thin walls or poor soundproofing can create a noisy, institutional feel. Thoughtful insulation, door placement, and sound-absorbing materials support rest, privacy, and dignity—especially important for residents with sensory processing issues or PTSD.
Bathroom Design: Comfort, Privacy, and Infection Control
WAC requires at least one toilet, lavatory, and bathing facility for every eight residents. This ratio is a legal floor—not a marketable feature.
In today’s environment, bathrooms are often one of the most scrutinized areas by families. The number, design, and accessibility of bathrooms should be a selling point, not just a checkbox.
Considerations for Market-Responsive Bathrooms:
- En-Suite or Adjacent Bathrooms
Whenever possible, design or select homes that allow private or semi-private bathrooms directly accessible from the bedroom. Residents with mobility impairments or dementia benefit from quick access and reduced fall risk. Families are also more likely to select a home where their loved one doesn’t need to cross a hallway in their robe to use the toilet. - Roll-in Showers and Grab Bars
While code requires grab bars, not all showers are created equal. Roll-in (curbless) showers with fold-down benches are significantly safer and more dignified than shower/tub combos with an add-on bar. Proper slope and drainage are essential to avoid water pooling and slips. - Infection Control and Cleanability
Families—and licensors—are more focused than ever on sanitation. Choose surfaces that are:
- Easy to disinfect (solid-surface counters, vinyl or tile floors)
- Resistant to mold and moisture
- Non-porous and grout-free, where possible
- Space for Assistance
If you plan to serve residents who require bathing or toileting assistance, bathrooms must have enough clear floor space for a caregiver to assist without injury risk. This is especially true for homes that serve bariatric residents or those requiring lift equipment.
General Layout and Accessibility: Flexible and Future-Ready
Universal design isn’t just for accessibility—it’s a long-term investment that increases your options for who you can serve as your resident mix evolves. Even if you’re not required to meet Americans with Disabilities Act (ADA) standards, incorporating these principles can save thousands in retrofits and allow you to market to a wider population.
Smart Design Features to Consider:
- Wider hallways and doorways (at least 36” and 32” clear, respectively)
- Minimal thresholds or steps—especially at entry points
- Non-slip, non-glare flooring that supports safe mobility
- Open-plan common areas with defined zones for privacy and activity
- Smart home technology like motion-sensor lighting, emergency call buttons, or room temperature controls
Balancing Cost and Value
Some providers worry that “upgrading” beyond code is too expensive. But think of these upgrades as tools to unlock new markets. A home with high-quality finishes, thoughtful room layout, and resident-centered amenities will:
- Attract higher-paying residents
- Reduce vacancies and turnover
- Lead to better staff retention (because the space works for caregiving)
- Improve family satisfaction and referrals
You don’t have to upgrade everything all at once. Start with the features that align most closely with your intended resident population. Use those decisions to guide renovation priorities, marketing language, and even how you train your staff.
Final Thoughts
Regulations should be your starting point—not your ceiling. If you only aim to meet the minimum code, you’ll likely struggle to differentiate your home in a competitive market. But if you focus on the lived experience of your residents and their families, your physical plant will become a core strength—not a barrier.
By aligning building choices with your market, you lay the foundation for a home that’s not just compliant, but also comfortable, desirable, and financially sustainable.
If building a new AFH from scratch doesn’t sound like the right option for you, however, then it may be worth learning about buying an existing AFH through a CHOW, or renovating an existing property into an adult family home. You can learn more about both of these options, here.
Not a Member Yet?
Membership fees enable the Council to cover legal expenses and fund staff to advocate with the state and regulatory agencies. The participation of every adult family home is vital to ensuring fair regulations and rates that accurately reflect the costs of caring for our vulnerable adults. Consider becoming a member of the Council to help us continue improving conditions for all adult family homes in Washington State.

